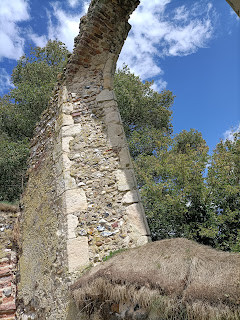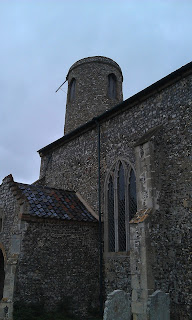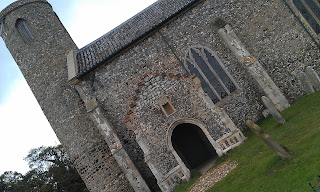It has been a while since I last posted on here and I thought it was time that I updated it and added some new content. While this site was visited in July of 2023 I have sat on it a while and now got round to adding it to my blog.
This was a curious little site and I loved walking around it. It is a substantial ruin with much of the tower left and most of the walls of the nave but they are not to full height.
 |
| Tower from north side |
A little history of Shotesham
While researching the history of the village I found very little informaton. I read multiple sites and articles online to find out as much as possible and included as much as I can below.
So here is a brief history of the village of Shotesham. The village was once thehome and seat of the D'Oyly family who were Baronets until 1773 when the 4th Baron died and the title became extinct. However now the country house and estate at Shotesham and Shotesham Park is the seat of the Fellowes family.
There is very little evidence to suggest that the land was inhabited prior to the Anglo-Saxon period, with the name of the village being the only remenant of the Anglo-Saxon period to survive. Even the name creates much debate as to its meaning and origin. However Shotesham does appear in the Domesday Book of 1086 and lists the various landowners in and around the village. Those included The Abbott of St Benet's and the Abbott of Bury St Edmunds.

Exterior of south wall of nave
Yet while the village was small and little was recorded about it we do know that it once had four parishes for the fact that it once had four churches. St Martin's, St Mary's, St Botolph's and All Saints. This entry is focusing on St Martin's.
Background reading and information credited to Sara Webber author of A Brief History of Shotesham article available at http://shotesham.com/a-brief-history-of-shotesham/
Church of St Martin's, Shotesham
The ruins of this church are all that remains of the medieval building that once stood here. It is believed that the church was constructed during the 11th Century with records indicating that ownership of this church was given to the Abbott of St Benet's. Further records indicate that it was partially destroyed during the dissolution of the monastries by King Henry VIII. Further destruction of the church occurred during the English civil war. 
Look to west end and tower inside nave
The church is dedicated to St Martin of Tours, France. He was the the third bishop of Tours having converted to Christianity at a young age. He was born in Pannonia in present day Hungary. 2
From around the 1950s up until around 2009 much of the site was covered in scrub and the ruins overgrown with ivy and brambles. It is also reported and evident from old photographs that the site was covered in trees that had started to grown in the nave.
However in 2009 it was decided that the site should be cleared and the ruins stabilised leaving the site clear and easily accessible to visitors today. The nave walls which stand to around head height were cleared and repaired to ensure they stood proud and safe for visitors to stroll around.
As mentioned above the walls stand to around head height and have been stabilised with further conservation work being undertaken over time. The tower stands to virtually full height. This church was a wonderful place to explore as it stands on a bend in the road only a few hundred yards from St Mary's which is still in use today. St Martin's was not a very big church, even when in use as a parish church. The church ruins and grounds are still consecrated and are under the care of the Parochial Church Council of Shotesham.
View of north side of east window (Interior)
The tops of the walls were covered in a sacking and turf mixture to ensure rain did not ingress into the tops of the walls. Some of the walls had been repointed and new mortar pressed in between the flints. Some stone work remained in the arch of the east window which like the tower stands at almost full height or original full height. Small stumps of wall outline where the original south porch stood. The overall size of the church is small. I estimated that the width of the nave would have been around three metres and the length of it approximately 20 metres. At one point the congregation was around 70 people. 
Looking through hole in the tower toward east window
Background reading and information credited to Shotesham.com. For further information and reading please visit www.shotesham.com and view the dedicated pages about St Martin's.
2.Further information and research credited to wikipedia for information on St Martin of Tours.
My Views
I really enjoyed my visit to this site, the sun was shining and it was such a beautiful place to go. It didn't take long to walk around it but I got a sense of calm and tranquility while walking around. While it is often sad to see churches in such a state of ruin, I did not get a feeling of sadness from this site. More of a feeling of happiness that it had been cleared and was now being tended to ensure it survived for future generations to visit. If such buildings had feelings, I would say this one exuded a feeling of being grateful that it had not been forgotten.
 |
| Inside the tower |
 |
| North wall exterior |
 |
| The tower |
 |
| South side of east window arch |
 |
| South porch looking into the nave |
 |
| Standing outside the church looking at the nave to the east end |




























